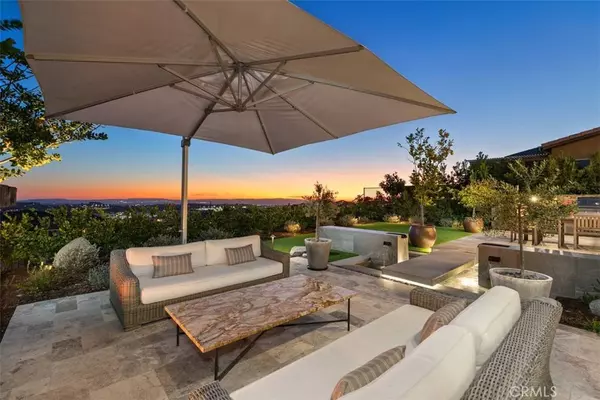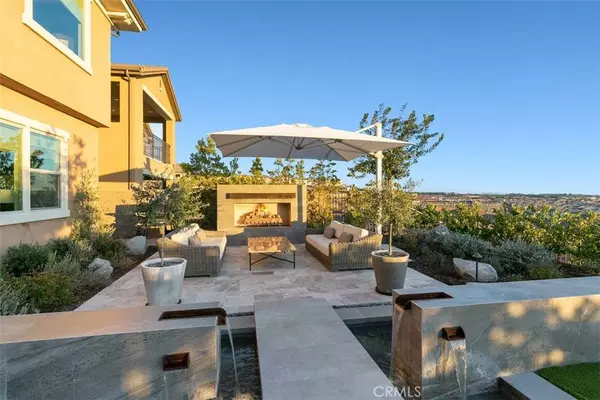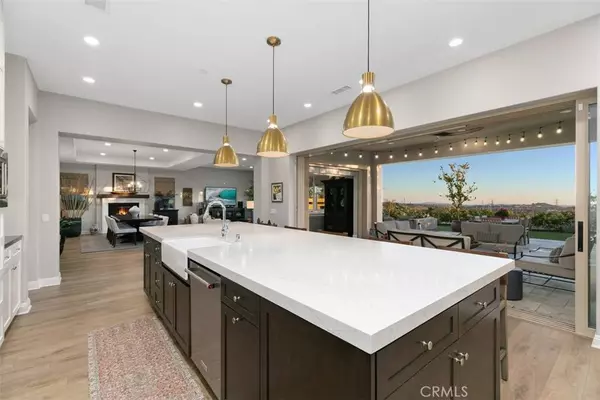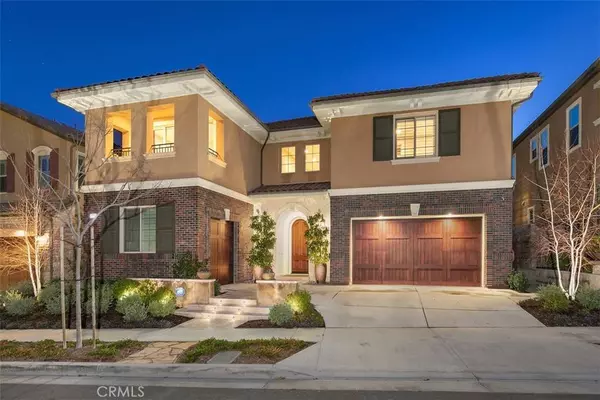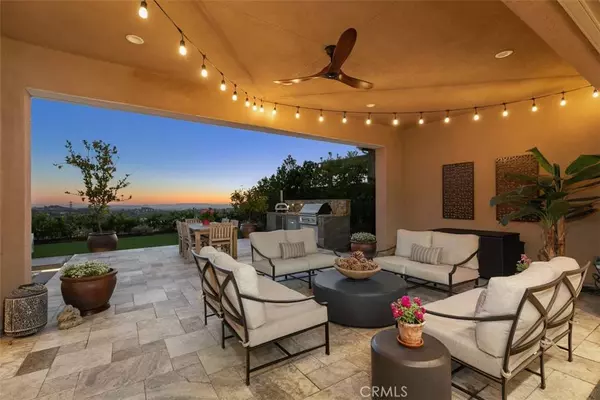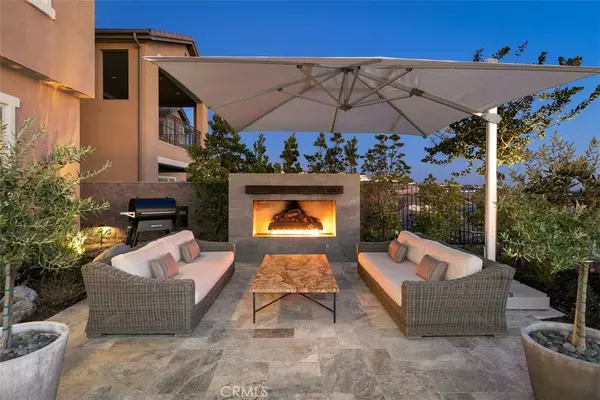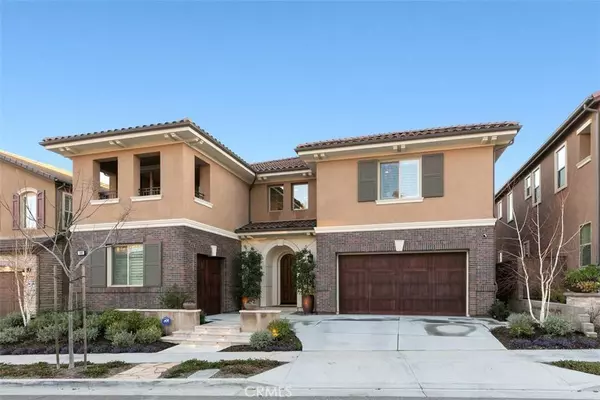
GALLERY
PROPERTY DETAIL
Key Details
Sold Price $2,850,0003.7%
Property Type Single Family Home
Sub Type Single Family Residence
Listing Status Sold
Purchase Type For Sale
Square Footage 4, 682 sqft
Price per Sqft $608
Subdivision The Oaks @ Portola Hills
MLS Listing ID OC23033720
Sold Date 04/21/23
Bedrooms 5
Full Baths 3
Half Baths 1
Three Quarter Bath 1
Construction Status Updated/Remodeled, Turnkey
HOA Fees $350/mo
HOA Y/N Yes
Year Built 2017
Lot Size 6,912 Sqft
Property Sub-Type Single Family Residence
Location
State CA
County Orange
Area Ph - Portola Hills
Rooms
Main Level Bedrooms 1
Building
Lot Description 0-1 Unit/Acre, Back Yard, Close to Clubhouse, Drip Irrigation/Bubblers, Sprinklers In Rear, Sprinklers In Front, Near Park, Sprinklers Timer, Sprinkler System
Story Two
Entry Level Two
Foundation Slab
Sewer Sewer Tap Paid
Water Private
Level or Stories Two
New Construction No
Construction Status Updated/Remodeled,Turnkey
Interior
Interior Features Breakfast Bar, Built-in Features, Ceiling Fan(s), Separate/Formal Dining Room, Eat-in Kitchen, Wired for Data, Jack and Jill Bath, Loft
Heating Forced Air
Cooling Central Air, Dual
Fireplaces Type Dining Room
Fireplace Yes
Appliance 6 Burner Stove, Built-In Range, Barbecue, Double Oven, Dishwasher, Disposal, Gas Range, Microwave, Refrigerator, Self Cleaning Oven
Laundry Laundry Room
Exterior
Exterior Feature Barbecue
Parking Features Direct Access, Garage, Garage Door Opener
Garage Spaces 3.0
Garage Description 3.0
Fence Masonry, Wrought Iron
Pool Community, Heated, Association
Community Features Biking, Curbs, Dog Park, Hiking, Storm Drain(s), Street Lights, Suburban, Sidewalks, Gated, Park, Pool
Utilities Available Cable Available, Cable Connected, Electricity Available, Electricity Connected, Natural Gas Available, Natural Gas Connected, Phone Available, Phone Connected, Sewer Available, Sewer Connected, Water Available, Water Connected
Amenities Available Clubhouse, Barbecue, Pool
View Y/N Yes
View Catalina, City Lights, Canyon, Hills, Neighborhood, Ocean, Panoramic
Accessibility None
Porch Concrete, Covered, Patio
Total Parking Spaces 3
Private Pool No
Schools
Elementary Schools Portola Hills
Middle Schools Serano
High Schools El Toro
School District Saddleback Valley Unified
Others
HOA Name The Oaks @ Portola Hills
Senior Community No
Tax ID 60633359
Security Features Prewired,Carbon Monoxide Detector(s),Fire Detection System,Fire Sprinkler System,Security Gate,Gated Community,Smoke Detector(s)
Acceptable Financing Cash, Conventional
Listing Terms Cash, Conventional
Financing Cash
Special Listing Condition Standard
SIMILAR HOMES FOR SALE
Check for similar Single Family Homes at price around $2,850,000 in Lake Forest,CA

Active
$2,148,000
58 Downfield, Coto De Caza, CA 92679
Listed by John Russell of Pacific Sotheby's Int'l Realty5 Beds 4 Baths 3,455 SqFt
Pending
$2,725,000
20 Bentley RD, Coto De Caza, CA 92679
Listed by Ben Tate of Compass5 Beds 4 Baths 4,110 SqFt
Active Under Contract
$2,280,000
15 Pebble Beach, Coto De Caza, CA 92679
Listed by Jade Chen of Harvest Realty Development5 Beds 4 Baths 3,781 SqFt
CONTACT


