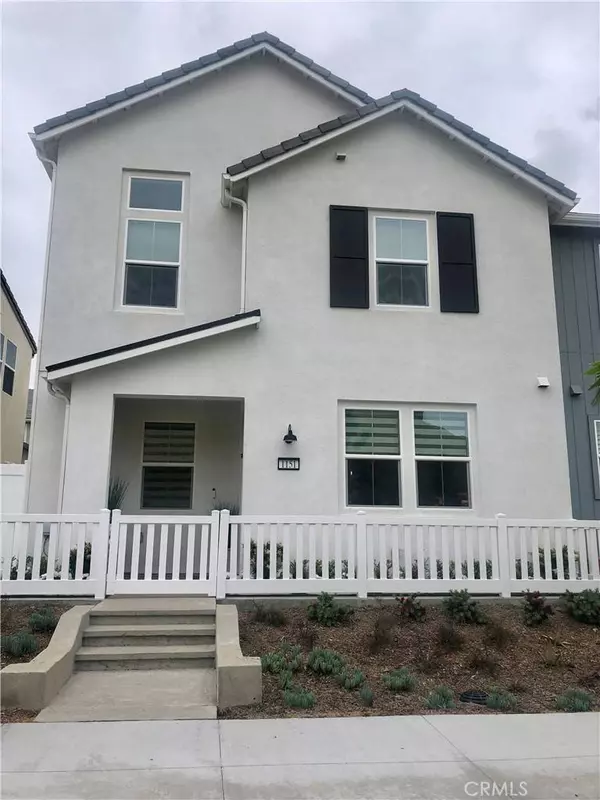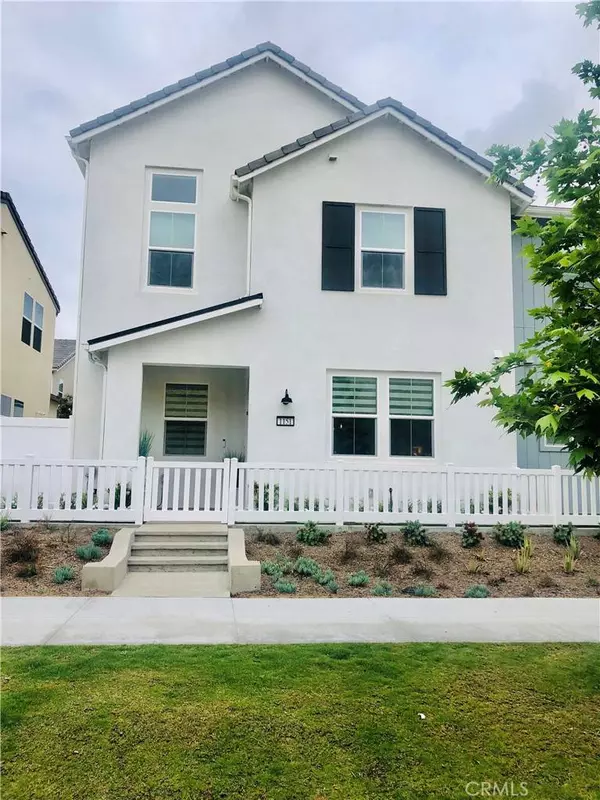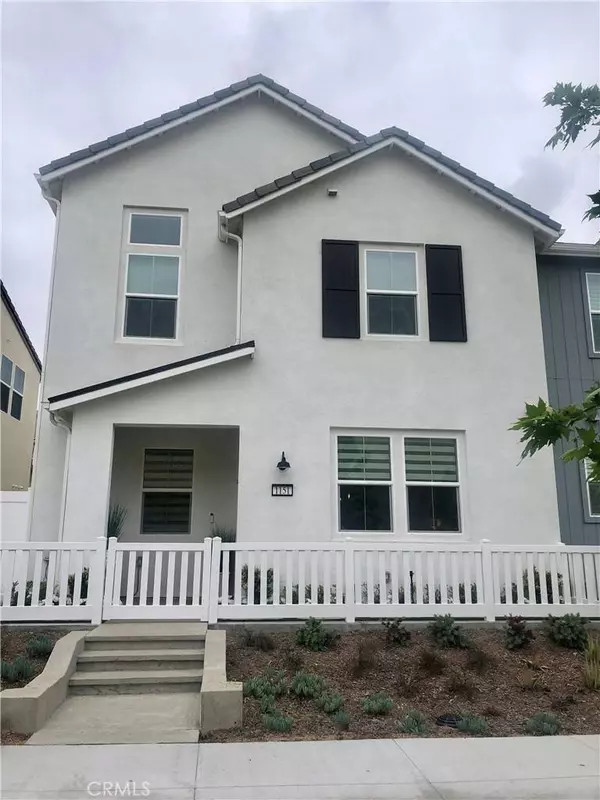
GALLERY
PROPERTY DETAIL
Key Details
Sold Price $980,0001.9%
Property Type Multi-Family
Sub Type Duplex
Listing Status Sold
Purchase Type For Sale
Square Footage 1, 893 sqft
Price per Sqft $517
Subdivision Harvest (Harv)
MLS Listing ID OC23096482
Sold Date 07/12/23
Bedrooms 3
Full Baths 2
Half Baths 1
Construction Status Updated/Remodeled, Turnkey
HOA Fees $272/mo
HOA Y/N Yes
Year Built 2022
Property Sub-Type Duplex
Location
State CA
County Orange
Area Rien - Rienda
Building
Lot Description 0-1 Unit/Acre
Story 2
Entry Level Two
Foundation Slab
Sewer Public Sewer
Water Public
Architectural Style Contemporary
Level or Stories Two
New Construction No
Construction Status Updated/Remodeled,Turnkey
Interior
Interior Features Breakfast Bar, Built-in Features, Breakfast Area, High Ceilings, Quartz Counters, All Bedrooms Up, Loft, Primary Suite, Walk-In Closet(s)
Heating Forced Air
Cooling Central Air
Flooring Carpet, Tile, Vinyl
Fireplaces Type None
Fireplace No
Appliance Dishwasher, Disposal, Gas Range, Microwave, Refrigerator, Self Cleaning Oven, Tankless Water Heater
Laundry Inside, Laundry Room, Upper Level
Exterior
Parking Features Garage, Garage Door Opener, Garage Faces Rear
Garage Spaces 2.0
Garage Description 2.0
Fence Good Condition, Vinyl
Pool Community, Heated, In Ground, Association
Community Features Biking, Curbs, Foothills, Hiking, Park, Storm Drain(s), Street Lights, Sidewalks, Pool
Utilities Available Cable Available, Electricity Available, Electricity Connected, Natural Gas Available, Natural Gas Connected, Phone Available, Sewer Available, Sewer Connected, Water Available, Water Connected
Amenities Available Clubhouse, Sport Court, Dog Park, Fitness Center, Fire Pit, Meeting Room, Outdoor Cooking Area, Playground, Pool, Recreation Room, Spa/Hot Tub, Tennis Court(s), Trail(s)
View Y/N Yes
View Hills, Neighborhood
Porch Concrete
Total Parking Spaces 2
Private Pool No
Schools
High Schools Tesoro
School District Capistrano Unified
Others
HOA Name Rancho MMC
Senior Community No
Tax ID 12538707
Security Features Carbon Monoxide Detector(s),Smoke Detector(s)
Acceptable Financing Cash, Conventional
Listing Terms Cash, Conventional
Financing Conventional
Special Listing Condition Standard
CONTACT




