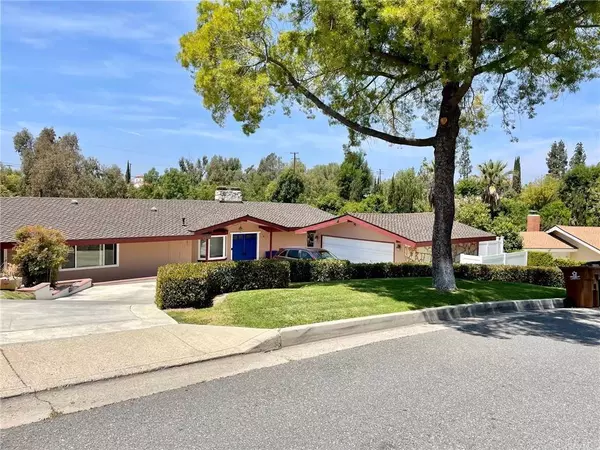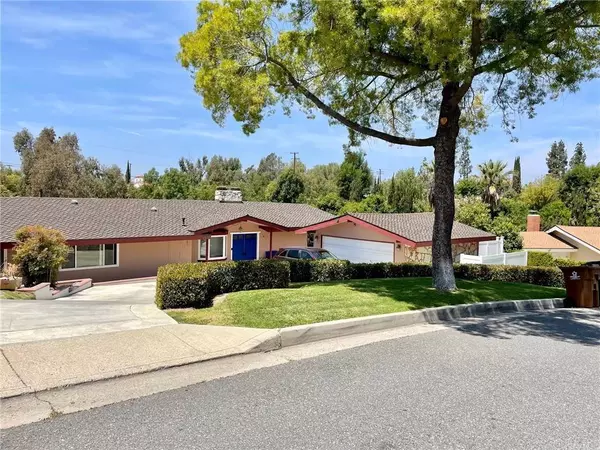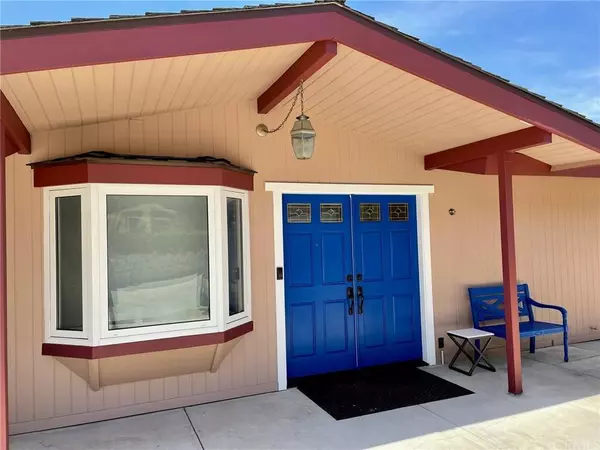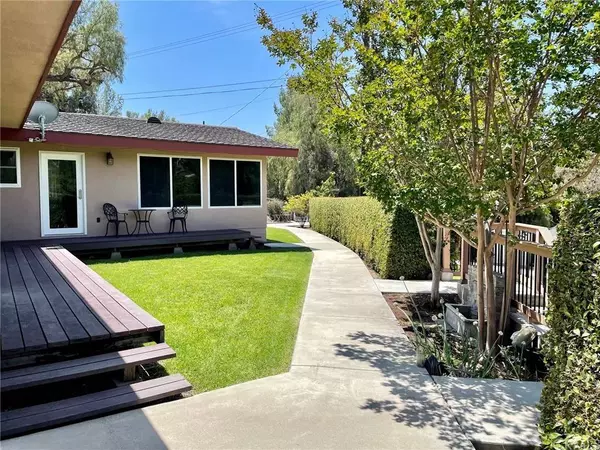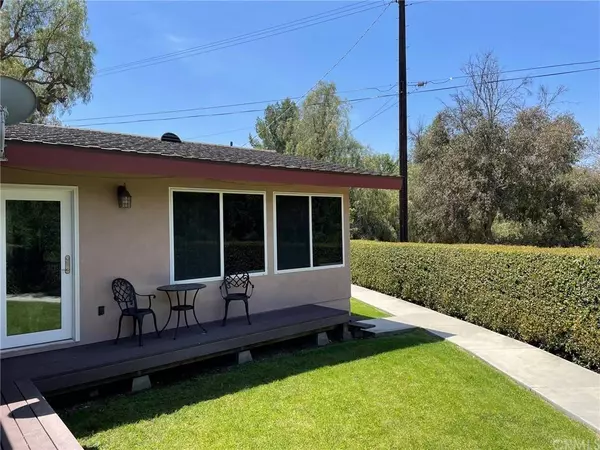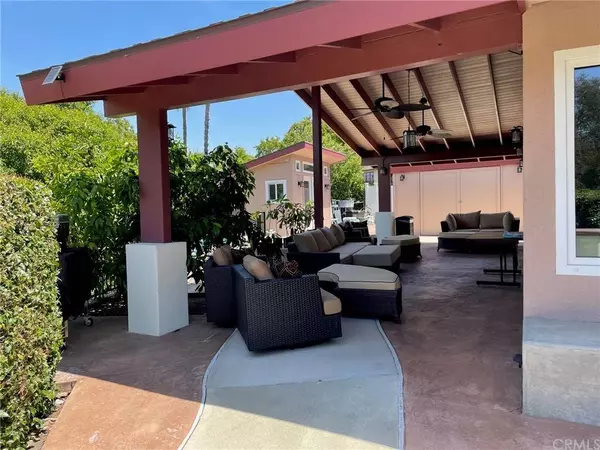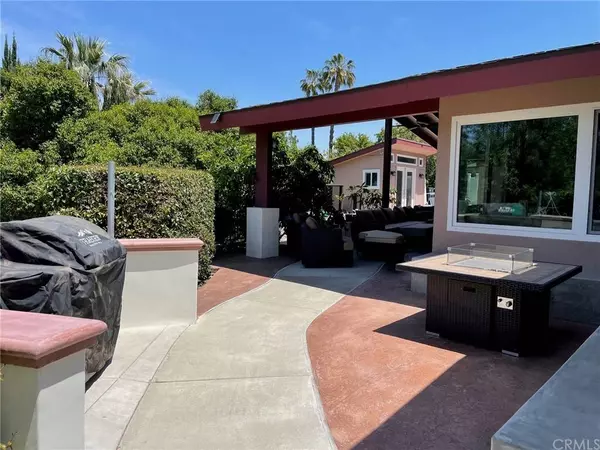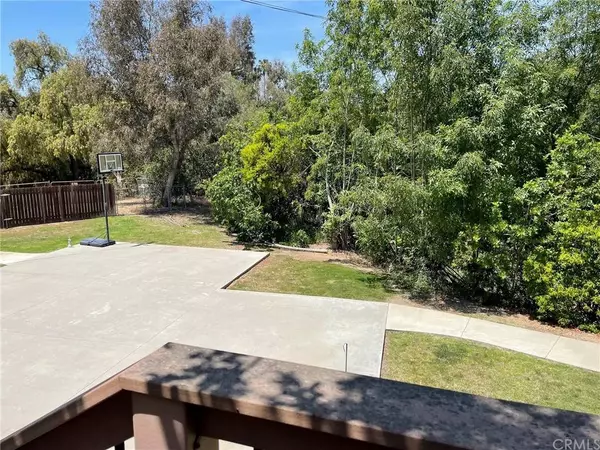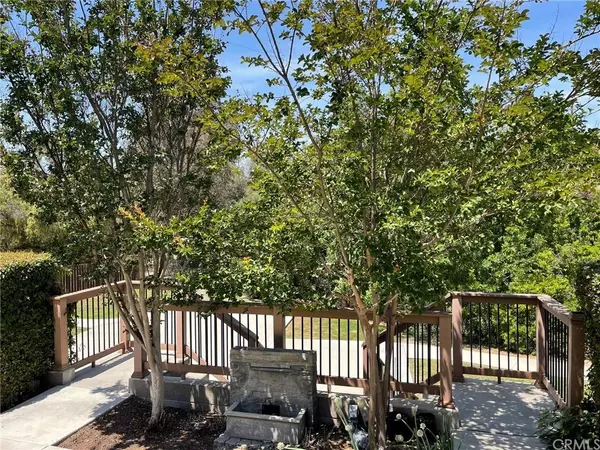
GALLERY
PROPERTY DETAIL
Key Details
Sold Price $1,900,00015.2%
Property Type Single Family Home
Sub Type Single Family Residence
Listing Status Sold
Purchase Type For Sale
Square Footage 3, 352 sqft
Price per Sqft $566
Subdivision , Golden Hills
MLS Listing ID OC22087536
Sold Date 06/30/22
Bedrooms 5
Full Baths 4
HOA Y/N No
Year Built 1956
Lot Size 0.607 Acres
Property Sub-Type Single Family Residence
Location
State CA
County Orange
Area 83 - Fullerton
Rooms
Main Level Bedrooms 5
Building
Lot Description 0-1 Unit/Acre
Story 1
Entry Level One
Sewer Public Sewer
Water Public
Architectural Style Custom
Level or Stories One
New Construction No
Interior
Interior Features Breakfast Bar, Ceiling Fan(s), Separate/Formal Dining Room, Granite Counters, Open Floorplan, Stone Counters, Dressing Area
Heating Central, Forced Air
Cooling Central Air, Attic Fan
Flooring Tile
Fireplaces Type Family Room
Fireplace Yes
Appliance Dishwasher, Electric Cooktop, Disposal, Gas Range, Microwave, Range Hood, Water Heater
Laundry Common Area
Exterior
Parking Features Driveway, Garage
Garage Spaces 2.0
Garage Description 2.0
Pool None
Community Features Curbs, Suburban, Sidewalks
Utilities Available Cable Available, Electricity Available, Electricity Connected, Natural Gas Available, Natural Gas Connected, Phone Available, Sewer Available, Sewer Connected, Water Available, Water Connected
View Y/N Yes
View Park/Greenbelt, Trees/Woods
Roof Type Tile
Accessibility None
Porch Concrete, Covered
Total Parking Spaces 4
Private Pool No
Schools
High Schools Fullerton Union
School District Fullerton Joint Union High
Others
Senior Community No
Tax ID 02832103
Security Features Carbon Monoxide Detector(s),Smoke Detector(s)
Acceptable Financing Cash, Cash to New Loan, Conventional
Listing Terms Cash, Cash to New Loan, Conventional
Financing Cash
Special Listing Condition Standard
SIMILAR HOMES FOR SALE
Check for similar Single Family Homes at price around $1,900,000 in Fullerton,CA

Pending
$1,299,000
3307 Puente Street, Fullerton, CA 92835
Listed by Bill D'Alvia of Vista Sotheby's Int'l Realty3 Beds 3 Baths 1,927 SqFt
Pending
$1,049,000
2641 Medford PL, Fullerton, CA 92835
Listed by Christine Morgan of Marterra Real Estate3 Beds 2 Baths 1,446 SqFt
Active
$1,850,000
2530 Tuscany Way, Fullerton, CA 92835
Listed by Lani Nguyen of HPT Realty4 Beds 5 Baths 3,685 SqFt
CONTACT

