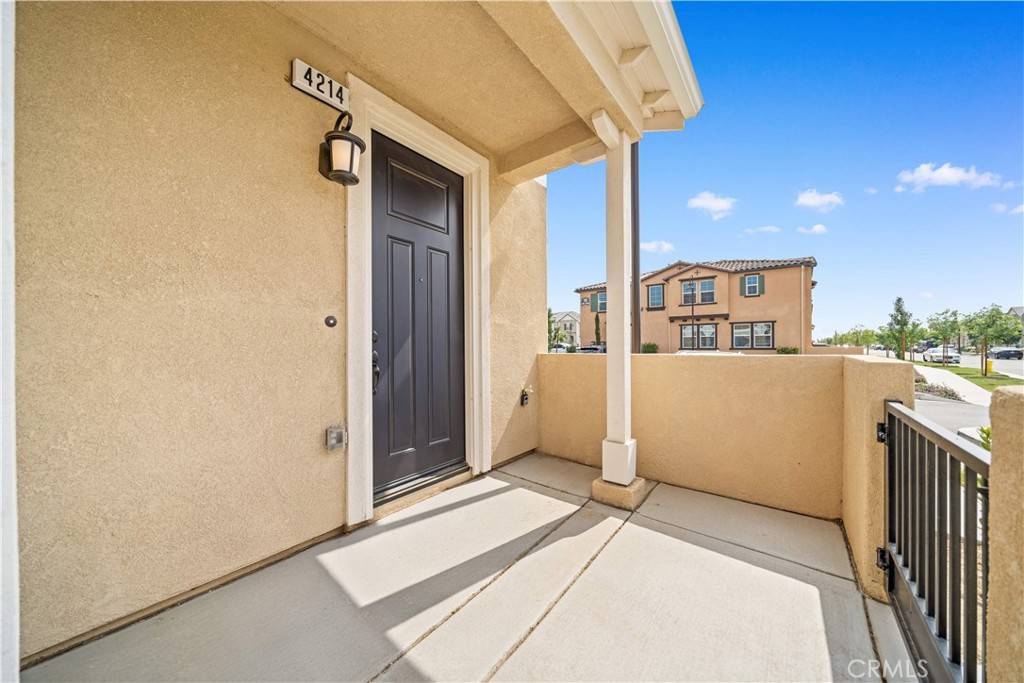4214 s. Laguna Ave. Ontario, CA 91761
3 Beds
3 Baths
1,652 SqFt
OPEN HOUSE
Sat May 24, 1:00pm - 4:00pm
Sun May 25, 1:00pm - 4:00pm
UPDATED:
Key Details
Property Type Condo
Sub Type Condominium
Listing Status Active
Purchase Type For Sale
Square Footage 1,652 sqft
Price per Sqft $398
MLS Listing ID WS25112427
Bedrooms 3
Full Baths 2
Half Baths 1
Condo Fees $278
Construction Status Turnkey
HOA Fees $278/mo
HOA Y/N Yes
Year Built 2024
Property Sub-Type Condominium
Property Description
The main floor features luxury waterproof vinyl plank flooring, an open-concept layout, and a modern kitchen with a large central island, white shaker cabinets, quartz countertops, decorative tile backsplash, and a full suite of new Whirlpool stainless steel appliances. A guest powder room and a private front patio add convenience and charm.
Upstairs, the primary suite boasts two spacious walk-in closets and a luxurious bathroom with dual sinks, a walk-in shower, and stone countertops. There's also a large loft area perfect for a family room, home office, or media space. Two additional bedrooms share a full bath with a tub/shower combo, and the upstairs laundry room provides added convenience.
This home also features double-pane, low-E glass windows for year-round comfort and energy efficiency.
Located directly across from 99 Ranch Market and Costco, you'll enjoy unbeatable convenience with dining and shopping just steps away. Easy access to I-15, I-10, and 60 freeways, and just minutes to Ontario Mills and Ontario International Airport. Only 2.5 miles from the newly built Park View Elementary School.Whether for self-use or as a long-term asset, this is a rare opportunity to own a high-quality home in a prime location.
Location
State CA
County San Bernardino
Area 686 - Ontario
Interior
Interior Features High Ceilings, Open Floorplan, Pantry, Quartz Counters, All Bedrooms Up, Loft, Walk-In Closet(s)
Heating ENERGY STAR Qualified Equipment
Cooling Central Air, ENERGY STAR Qualified Equipment
Flooring Carpet, Vinyl
Fireplaces Type None
Fireplace No
Appliance Dishwasher, ENERGY STAR Qualified Appliances, ENERGY STAR Qualified Water Heater, Microwave, Water Heater
Laundry Inside, Laundry Room, Upper Level
Exterior
Parking Features Driveway, Garage
Garage Spaces 2.0
Garage Description 2.0
Fence None
Pool Association
Community Features Curbs, Dog Park, Park, Storm Drain(s), Street Lights, Sidewalks
Amenities Available Dog Park, Picnic Area, Pickleball, Pool, Spa/Hot Tub
View Y/N No
View None
Roof Type Concrete
Porch Patio
Attached Garage Yes
Total Parking Spaces 2
Private Pool No
Building
Dwelling Type House
Story 2
Entry Level Two
Sewer Public Sewer
Water Public
Level or Stories Two
New Construction No
Construction Status Turnkey
Schools
Elementary Schools Parkview
Middle Schools Grace Yokl
High Schools Mountain View
School District Mountain View
Others
HOA Name Prime Association
Senior Community No
Tax ID 0218364170000
Acceptable Financing Cash, Conventional, 1031 Exchange, FHA, VA Loan
Green/Energy Cert Solar
Listing Terms Cash, Conventional, 1031 Exchange, FHA, VA Loan
Special Listing Condition Standard






