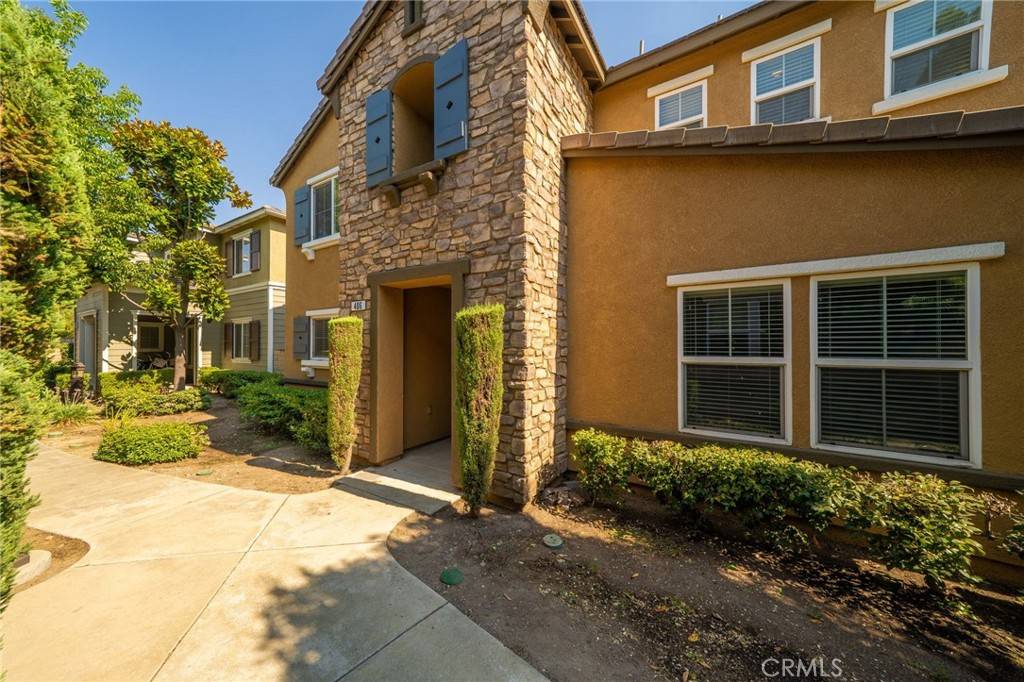406 N Placer Privado Ontario, CA 91764
3 Beds
3 Baths
1,900 SqFt
OPEN HOUSE
Sat Jul 19, 10:00am - 1:00pm
Sun Jul 20, 11:00am - 1:00pm
UPDATED:
Key Details
Property Type Condo
Sub Type Condominium
Listing Status Active
Purchase Type For Sale
Square Footage 1,900 sqft
Price per Sqft $326
MLS Listing ID CV25157696
Bedrooms 3
Full Baths 2
Half Baths 1
Condo Fees $300
Construction Status Turnkey
HOA Fees $300/mo
HOA Y/N Yes
Year Built 2005
Lot Size 1,572 Sqft
Property Sub-Type Condominium
Property Description
The kitchen has been refreshed with new stainless steel appliances, a newly glazed sink and countertops, new kitchen faucet, ample storage and a large island - perfect for gathering around. A convenient 1/2 bathroom downstairs is perfect for guests. Upstairs, the spacious primary suite includes a large walk-in closet and updated en-suite bath with new tile, dual vanity faucets, and a newly glazed standing shower. Two additional bedrooms and a remodeled guest bathroom with new tile complete the second level. The spacious 2 car garage is accessed directly from the inside of the home, making it convenient to park and come directly inside. This move-in-ready home features fresh interior paint, laminate flooring downstairs and brand-new plush carpet upstairs.
Additional upgrades include a new water heater and new evaporator coil and AC condenser installed in October 2022 and window coverings throughout. Residents enjoy access to a well-maintained community pool and spa. Conveniently located near major freeways, shopping, dining, and entertainment. Low HOA. Don't miss this opportunity!
Location
State CA
County San Bernardino
Area 686 - Ontario
Interior
Interior Features Breakfast Bar, Separate/Formal Dining Room, Recessed Lighting, Tile Counters, All Bedrooms Up, Walk-In Closet(s)
Heating Central, Forced Air
Cooling Central Air
Flooring Carpet, Laminate
Fireplaces Type Living Room
Fireplace Yes
Appliance Disposal, Gas Range, Microwave, Water Heater
Laundry Inside, Laundry Room
Exterior
Parking Features Garage
Garage Spaces 2.0
Garage Description 2.0
Fence Block
Pool Association
Community Features Curbs, Storm Drain(s), Street Lights, Suburban, Sidewalks
Utilities Available Electricity Connected, Natural Gas Connected, Sewer Connected, Water Connected
Amenities Available Maintenance Grounds, Pool, Spa/Hot Tub
View Y/N No
View None
Roof Type Tile
Porch None
Total Parking Spaces 2
Private Pool No
Building
Lot Description Back Yard
Dwelling Type House
Story 2
Entry Level Two
Foundation Slab
Sewer Public Sewer
Water Public
Architectural Style Modern
Level or Stories Two
New Construction No
Construction Status Turnkey
Schools
High Schools Chaffey
School District Chaffey Joint Union High
Others
HOA Name Trio Glenn Community
Senior Community No
Tax ID 0110261690000
Security Features Carbon Monoxide Detector(s),Smoke Detector(s)
Acceptable Financing Cash, Conventional, 1031 Exchange, FHA, Submit, VA Loan
Listing Terms Cash, Conventional, 1031 Exchange, FHA, Submit, VA Loan
Special Listing Condition Standard
Virtual Tour https://www.zillow.com/view-imx/acc4081a-ff6f-470d-9a5b-7fd4e8431263?setAttribution=mls&wl=true&initialViewType=pano&utm_source=dashboard






