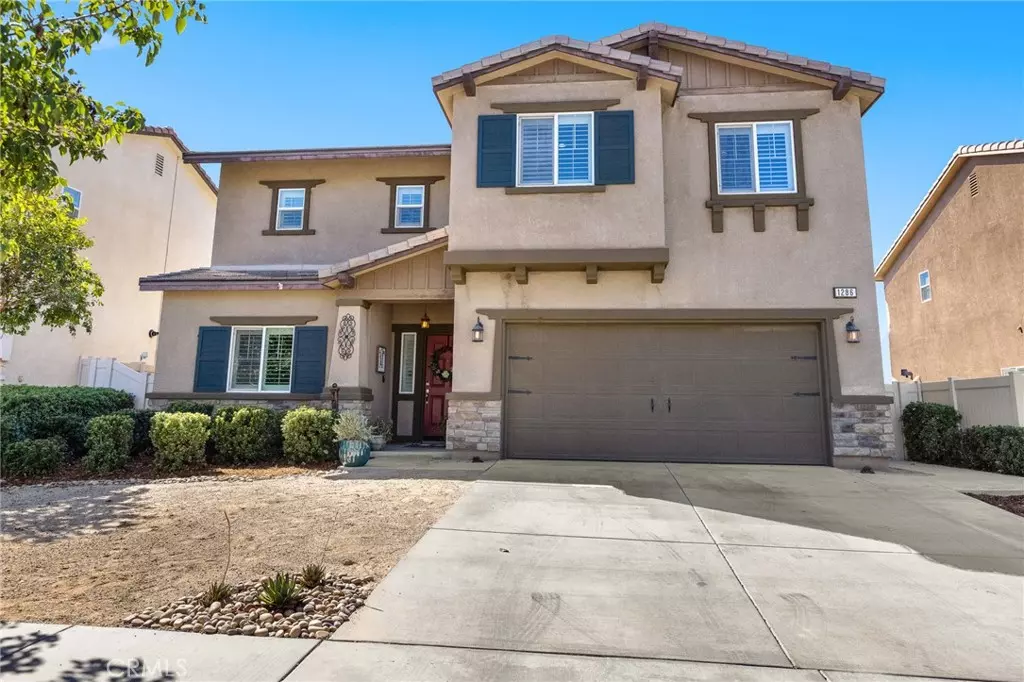
1286 Pinehurst DR Calimesa, CA 92320
4 Beds
3 Baths
2,537 SqFt
UPDATED:
Key Details
Property Type Single Family Home
Sub Type Single Family Residence
Listing Status Pending
Purchase Type For Sale
Square Footage 2,537 sqft
Price per Sqft $228
Subdivision Jp Ranch Maintenance Corp
MLS Listing ID MB25226961
Bedrooms 4
Full Baths 3
HOA Fees $212/mo
HOA Y/N Yes
Year Built 2016
Lot Size 5,227 Sqft
Property Sub-Type Single Family Residence
Property Description
As you enter, you're welcomed by a grand foyer with high ceilings that open to a spacious living room, setting the tone for an open and inviting floor plan. The primary suite is conveniently located downstairs, offering comfort and privacy, while custom shutters throughout the home add a touch of elegance. For added convenience, the washer and dryer are also located downstairs.
An additional downstairs room provides flexibility and can easily be used as a home office, guest room, or hobby space. Upstairs, a versatile loft awaits—perfect as a game room or even a private movie room—making this home ideal for both everyday living and entertaining.
Step inside and feel the peaceful atmosphere this home provides. Summers are a breeze with central A/C keeping every room cool, while the cozy neighborhood comes alive during the holidays, creating a warm and family-friendly feel at Christmas time.
Outside, enjoy a private backyard retreat with plenty of space for gatherings. Fire up the built-in barbecue, host celebrations, or simply relax under the California sun—the perfect extension of your living space.
Don't miss the opportunity to make this stunning home yours—schedule a private tour today!
Location
State CA
County Riverside
Area 269 - Yucaipa/Calimesa/Oak Glen
Rooms
Main Level Bedrooms 1
Interior
Interior Features Ceiling Fan(s), High Ceilings, Open Floorplan, Pantry, Paneling/Wainscoting, Recessed Lighting, Attic, Bedroom on Main Level, Entrance Foyer, Loft, Utility Room, Walk-In Closet(s)
Heating Central
Cooling Central Air
Flooring Carpet, Laminate
Fireplaces Type None
Fireplace No
Appliance Dishwasher, Microwave, Tankless Water Heater, Water To Refrigerator
Laundry Washer Hookup, Gas Dryer Hookup
Exterior
Exterior Feature Barbecue, Rain Gutters
Garage Spaces 2.0
Garage Description 2.0
Pool Community, Association
Community Features Curbs, Dog Park, Park, Street Lights, Sidewalks, Pool
Utilities Available Cable Available, Sewer Available, See Remarks
Amenities Available Clubhouse, Sport Court, Fire Pit, Maintenance Grounds, Outdoor Cooking Area, Barbecue, Picnic Area, Pool, Spa/Hot Tub
View Y/N Yes
View Mountain(s)
Roof Type Tile
Total Parking Spaces 2
Private Pool No
Building
Lot Description 0-1 Unit/Acre
Dwelling Type House
Story 2
Entry Level Two
Sewer Public Sewer
Water Public
Level or Stories Two
New Construction No
Schools
School District Yucaipa/Calimesa Unified
Others
HOA Name JP Ranch Maintenance Corp
Senior Community No
Tax ID 410360007
Acceptable Financing Cash, Cash to Existing Loan, Conventional, FHA, VA Loan
Listing Terms Cash, Cash to Existing Loan, Conventional, FHA, VA Loan
Special Listing Condition Standard







