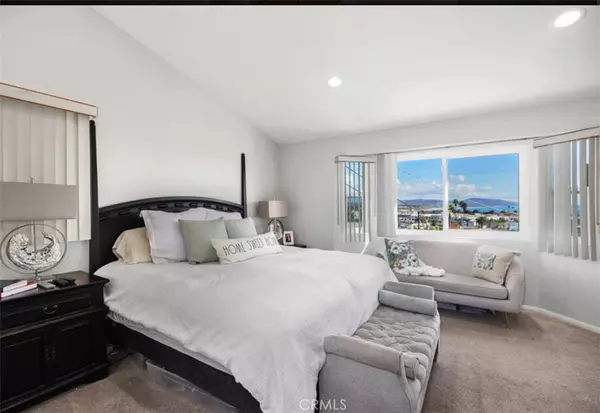
34142 Blue Lantern Dana Point, CA 92629
4 Beds
5 Baths
2,763 SqFt
UPDATED:
Key Details
Property Type Single Family Home
Sub Type Single Family Residence
Listing Status Active
Purchase Type For Rent
Square Footage 2,763 sqft
Subdivision Lantern Village
MLS Listing ID OC25266543
Bedrooms 4
Full Baths 4
Half Baths 1
HOA Y/N No
Rental Info 12 Months
Year Built 1970
Property Sub-Type Single Family Residence
Property Description
On the lower level, you will find three additional bedrooms and three full bathrooms; one bedroom includes its own ocean-view balcony and can easily serve as a game room, guest suite, second primary, or flexible bonus space. Two large ocean-view balconies allow you to enjoy stunning sunrises and coastal breezes throughout the home.
Location is everything; just a short walk to the beach, Dana Point Harbor, and less than a block from Dana Point's top restaurants, cafés, and shops. Coastal living at its finest with convenience, views, and an unbeatable Southern California lifestyle.
Location
State CA
County Orange
Area Lt - Lantern Village
Rooms
Main Level Bedrooms 1
Interior
Interior Features Breakfast Bar, Balcony, Separate/Formal Dining Room, Eat-in Kitchen, Granite Counters, High Ceilings, In-Law Floorplan, Living Room Deck Attached, Open Floorplan, Storage, Unfurnished, Entrance Foyer, Main Level Primary, Multiple Primary Suites, Walk-In Closet(s)
Heating Central
Cooling Central Air
Fireplaces Type Family Room
Furnishings Unfurnished
Fireplace Yes
Appliance Built-In Range, Double Oven, Dishwasher, Freezer, Disposal, Microwave, Refrigerator, Range Hood, Self Cleaning Oven, Water Heater
Laundry Washer Hookup, Electric Dryer Hookup, Gas Dryer Hookup
Exterior
Exterior Feature Awning(s), Lighting, Rain Gutters
Parking Features Direct Access, Garage Faces Front, Garage, Private, RV Potential, RV Access/Parking, Tandem, Uncovered
Garage Spaces 2.0
Garage Description 2.0
Fence None
Pool None
Community Features Biking, Curbs, Hiking, Street Lights, Sidewalks, Water Sports
Utilities Available Cable Available
Waterfront Description Ocean Side Of Freeway
View Y/N Yes
View City Lights, Coastline, Hills, Ocean, Panoramic, Water
Accessibility Safe Emergency Egress from Home
Porch Deck, Enclosed, Front Porch, Porch, See Remarks
Total Parking Spaces 4
Private Pool No
Building
Lot Description Back Yard, Front Yard, Rectangular Lot, Yard
Dwelling Type House
Story 3
Entry Level Two
Sewer Public Sewer
Water Public
Architectural Style Custom
Level or Stories Two
New Construction No
Schools
Elementary Schools R.H. Dana
Middle Schools Marco Forester
High Schools Dana Hills
School District Capistrano Unified
Others
Pets Allowed Breed Restrictions, Call, Cats OK, Dogs OK, Number Limit, Size Limit, Yes
Senior Community No
Tax ID 68224414
Pets Allowed Breed Restrictions, Call, Cats OK, Dogs OK, Number Limit, Size Limit, Yes







