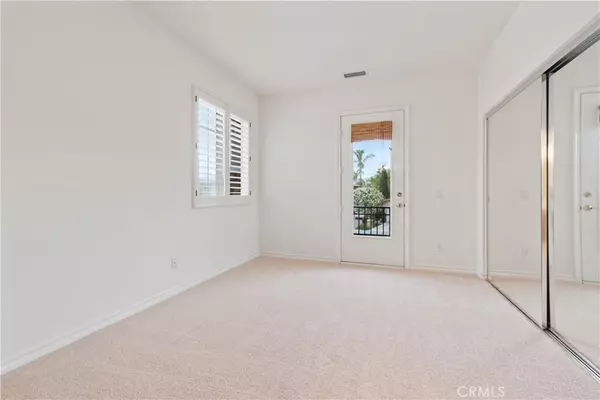$1,550,000
$1,425,000
8.8%For more information regarding the value of a property, please contact us for a free consultation.
22981 Oakstone Mission Viejo, CA 92692
3 Beds
3 Baths
3,237 SqFt
Key Details
Sold Price $1,550,000
Property Type Single Family Home
Sub Type Single Family Residence
Listing Status Sold
Purchase Type For Sale
Square Footage 3,237 sqft
Price per Sqft $478
MLS Listing ID OC22020330
Sold Date 02/18/22
Bedrooms 3
Full Baths 3
Condo Fees $235
Construction Status Turnkey
HOA Fees $235/mo
HOA Y/N Yes
Year Built 2001
Lot Size 5,985 Sqft
Property Sub-Type Single Family Residence
Property Description
A Mission Viejo home in all of its glory! Welcome to this amazing entertainment property! Don't let the 3+3 fool you. Upon entering, you are greeted with its incredible size! Amazing, vaulted ceilings with recessed lighting adorn on each floor. When you enter the home, you see a terrific office which the homeowners built out for an in-home business. Perfect for the new normal in which we live. There is an ADA compliant downstairs "room" with compliant bathroom amenities. All it needs is a dresser and an armoire to complete the dream. Nest smart home controls heating and air conditioning. Every listed bathroom has a tub and shower. All main bedrooms are upstairs along with an amazing loft which could be a game room or just an extra room to relax in the afternoon sun. Plantation shutters finish out the Master ensuite as well as the other two bedrooms. You like to soak in the tub? Try this generous soaker with a view of the surrounding valley. The first floor is complete with ceramic travertine-like flooring (recently deep-cleaned and sealed). The kitchen is open to the family room and has been recently remodeled with beautiful granite counters and island with a red maple array of cabinetry. Now- let's move outside to an entertainer's paradise! The centerpiece is the pebble-tec saltwater pool with spa. An al fresco covered dining area is complemented by the Viking cooking grill. A truly special Southern California experience. Top-notch amenities with surrounding garden "get aways" for peace and quiet meditation envelope the property. The 2-car garage is freshly epoxy painted and super clean with plenty of cabinets and a deep sink. There's even a laundry chute from the second floor to the first-floor laundry room...also with a deep sink. The HOA is affordable and as a new homeowner, you will also have access to beautiful Lake Mission Viejo to enjoy the watersports and summer outdoor events. There's so much more to say about this beauty. Welcome home to the gate-guarded Mission Viejo community of Stone Ridge!
Location
State CA
County Orange
Area 699 - Not Defined
Interior
Interior Features Ceiling Fan(s), Cathedral Ceiling(s), Coffered Ceiling(s), Separate/Formal Dining Room, Granite Counters, High Ceilings, Pantry, Recessed Lighting, Storage, Smart Home, Two Story Ceilings, All Bedrooms Up, Loft, Primary Suite, Walk-In Closet(s)
Heating Central, ENERGY STAR Qualified Equipment, Fireplace(s), High Efficiency, Natural Gas
Cooling Central Air, ENERGY STAR Qualified Equipment, Gas, High Efficiency, Zoned
Fireplaces Type Family Room, Living Room, Primary Bedroom
Fireplace Yes
Appliance 6 Burner Stove, Double Oven, Dishwasher, Ice Maker, Microwave, Refrigerator, Range Hood, Self Cleaning Oven, Water To Refrigerator, Dryer
Laundry Laundry Chute, Electric Dryer Hookup, Gas Dryer Hookup, Inside, Laundry Room
Exterior
Exterior Feature Barbecue, Rain Gutters
Parking Features Door-Single, Garage, On Street
Garage Spaces 2.0
Garage Description 2.0
Pool Filtered, Heated, Pebble, Private, Solar Heat, Salt Water, Waterfall, Association
Community Features Biking, Dog Park, Foothills, Fishing, Golf, Hiking, Lake, Park, Street Lights, Suburban, Sidewalks, Water Sports, Gated
Utilities Available Cable Available, Cable Connected, Electricity Connected, Natural Gas Connected, Phone Available, Phone Connected, Sewer Connected, Water Connected
Amenities Available Outdoor Cooking Area, Picnic Area, Pickleball, Pool, Spa/Hot Tub
View Y/N Yes
View City Lights, Mountain(s), Neighborhood, Peek-A-Boo, Valley
Roof Type Tile
Accessibility Customized Wheelchair Accessible, Safe Emergency Egress from Home, Low Pile Carpet, Accessible Approach with Ramp, See Remarks, Accessible Hallway(s)
Total Parking Spaces 2
Private Pool Yes
Building
Lot Description Corner Lot, Cul-De-Sac, Front Yard, Garden, Sprinklers In Rear, Sprinklers In Front, Yard
Story 2
Entry Level Two
Foundation Slab
Sewer Public Sewer
Water Public
Level or Stories Two
New Construction No
Construction Status Turnkey
Schools
School District Capistrano Unified
Others
HOA Name Stone Ridge
Senior Community No
Tax ID 78655101
Security Features Prewired,Carbon Monoxide Detector(s),Fire Detection System,Security Gate,Gated with Guard,Gated Community,Gated with Attendant,24 Hour Security,Smoke Detector(s),Security Guard
Acceptable Financing Cash, Cash to New Loan, Conventional
Listing Terms Cash, Cash to New Loan, Conventional
Financing Cash
Special Listing Condition Standard
Read Less
Want to know what your home might be worth? Contact us for a FREE valuation!

Our team is ready to help you sell your home for the highest possible price ASAP

Bought with Tobin Morse Bullock Russell RE Services





