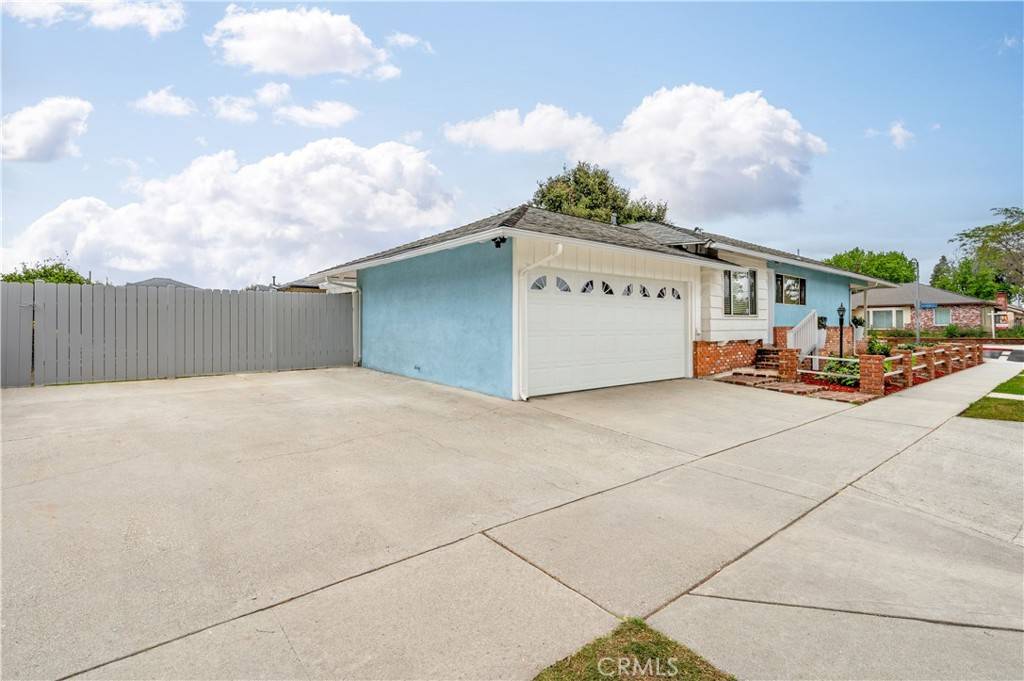$985,000
$999,900
1.5%For more information regarding the value of a property, please contact us for a free consultation.
4864 Hersholt AVE Long Beach, CA 90808
3 Beds
2 Baths
1,714 SqFt
Key Details
Sold Price $985,000
Property Type Single Family Home
Sub Type Single Family Residence
Listing Status Sold
Purchase Type For Sale
Square Footage 1,714 sqft
Price per Sqft $574
Subdivision Lakewood Park/South Of Del Amo (Lsd)
MLS Listing ID PW25098438
Sold Date 07/11/25
Bedrooms 3
Full Baths 1
Three Quarter Bath 1
Construction Status Turnkey
HOA Y/N No
Year Built 1950
Lot Size 6,307 Sqft
Property Sub-Type Single Family Residence
Property Description
On a nice tree lined street, with a fairway, this great 3 br 2 ba 1,714sq ft corner home has it all! The Family room has a brick fireplace, central heat and air, attached double garage, recessed lighting, and all continuous laminate flooring. The chefs kitchen has a Long granite bar, custom oak cabinetry, w granite countertops, built in oven and microwave, 6 burner Thermador cooktop, stainless steel dishwasher, trash compactor, recessed lighting, and stainless steel 3 door refrigerator.
The primary bedroom has a walk in shower, dual sinks linen closet, and separate closets.
The hall bathroom has dual sinks, granite countertop, and modern cabinetry.
The family room seamlessly opens to covered patio, and pleasant backyard.
Included is a large parking area great for RV parking.
Location
State CA
County Los Angeles
Area 23 - Lakewood Park
Zoning LBR1N
Rooms
Main Level Bedrooms 3
Interior
Interior Features Beamed Ceilings, Block Walls, Granite Counters, Stone Counters, Recessed Lighting, All Bedrooms Down, Bedroom on Main Level, Main Level Primary, Primary Suite
Heating Central
Cooling Central Air
Flooring Laminate
Fireplaces Type Family Room, Gas, Gas Starter, Wood Burning
Fireplace Yes
Appliance Dishwasher, Gas Cooktop, Gas Oven, Microwave, Refrigerator, Trash Compactor, Dryer, Washer
Laundry Washer Hookup, Gas Dryer Hookup, In Garage
Exterior
Exterior Feature Rain Gutters
Parking Features Door-Multi, Direct Access, Garage, Garage Door Opener, RV Access/Parking, Garage Faces Side
Garage Spaces 2.0
Garage Description 2.0
Fence Block
Pool None
Community Features Storm Drain(s), Street Lights, Suburban, Sidewalks
Utilities Available Electricity Connected, Natural Gas Connected, Sewer Connected
View Y/N No
View None
Roof Type Composition
Accessibility None
Porch Concrete, Covered
Total Parking Spaces 4
Private Pool No
Building
Lot Description Corner Lot, Sprinklers In Rear, Sprinklers In Front, Sprinklers Manual, Sprinklers On Side
Faces West
Story 1
Entry Level One
Foundation Concrete Perimeter
Sewer Public Sewer
Water Public
Architectural Style Contemporary
Level or Stories One
New Construction No
Construction Status Turnkey
Schools
Elementary Schools Twain
Middle Schools Bancroft
High Schools Lakewood
School District Long Beach Unified
Others
Senior Community No
Tax ID 7180012012
Acceptable Financing Cash, Cash to New Loan, Conventional, VA Loan
Listing Terms Cash, Cash to New Loan, Conventional, VA Loan
Financing Conventional
Special Listing Condition Standard
Read Less
Want to know what your home might be worth? Contact us for a FREE valuation!

Our team is ready to help you sell your home for the highest possible price ASAP

Bought with Martin Gonzalez Realty Executives All Cities





